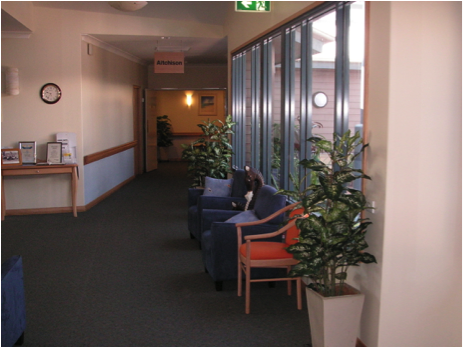Overview
A multi-level extension
This project was a multi-level extension to an existing Nursing Home, involving three stages programmed over three years.
The finished building complex provided:
- 81 bedrooms and ensuites
- 4 lounge, dining and servery areas
- Offices, Library, Hairdressing salon
- Private dining and function room
- Chapel, Education and activities rooms
- Staff facilities, Pan rooms
- Interconnecting lift to all levels.
The complex was also fitted with Nurse Call systems, Duress alarms and new communications facilities.
Client
Address
Sector/s
Contract
Value
Completion Date

Highlights
Award Winning
As the building was staged and involved demolition of existing buildings (including asbestos removal), the logistics of maintaining existing services to the occupied buildings to be demolished at later stages and services to the new stages was challenging.
Site access was extremely limited with parking and service roads having to be provided and maintained at all times.
Further difficulties were encountered due to the sloping site and excavation of rock shelf and having to keep construction activity noise to a minimum at all times.
The building structure is timber frame and trusses, predominantly brick to the exterior, metal clad roof externally with plasterboard, carpet and vinyl internally, trimmed out with clear Tasmanian Oak mouldings.
Comprehensive landscaping to the exterior and internal courtyards complimented the building.
Bennett Constructions received recognition for this project being the Winner of the 2008 Master Builders Association of NSW Regional Building Awards – Northern Regions – Best Health Building $3m and over.
Project Location
Contact Bennett today.
Choosing Bennett for your project places it in the skilled hands of our experienced management team backed by decades of retained industry knowledge.
